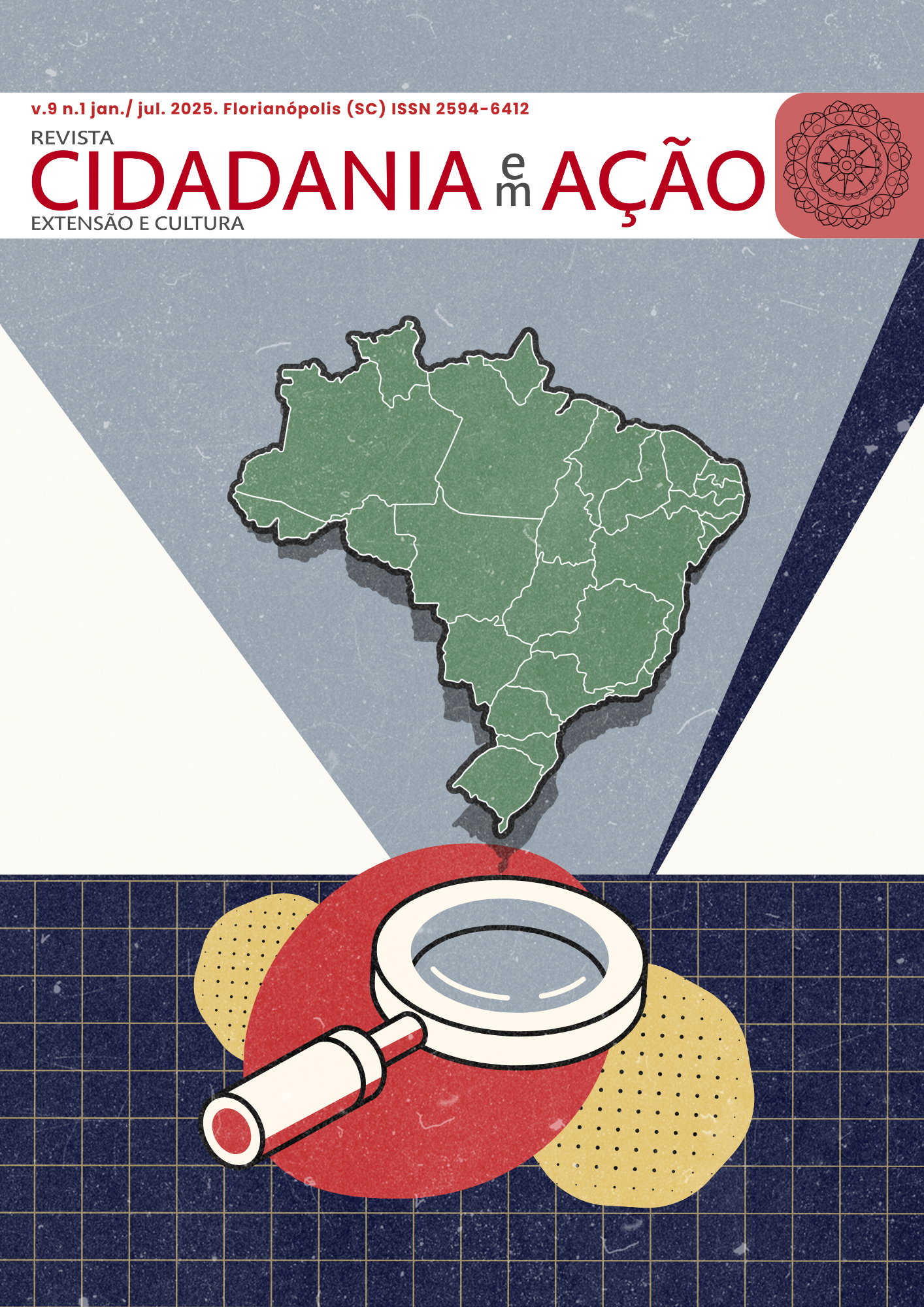CIVIL ENGINEERING AS A TOOL FOR SOCIAL TRANSFORMATION: AN EXTENSION PROJECT WITH MODELS AND REVIT TECHNOLOGY
Um projeto extensionista com maquetes e tecnologia REVIT
DOI:
https://doi.org/10.5965/259464120901e219232Keywords:
Revit, Construção civil, Projetos arquitetônicos, Maquetes eletrônicasAbstract
This experience report describes the implementation of an extension project carried out by students of the Civil Engineering course at the Universidade do Estado de Minas Gerais (UEMG), Passos-MG campus, with the objective of promoting interaction between the university and the local community through the use of technologies applied to civil construction. The project involved the creation of electronic models using Revit software and the construction of physical models, which were exhibited to the public in the city square, providing a more accessible and visual understanding of the stages of an architectural project. The activity aimed to stimulate the interest of young people in the areas of engineering and architecture, while offering students the opportunity to apply technical concepts in practical situations, promoting the development of professional and social skills. The results indicated a positive impact both for the community, by democratizing technical knowledge, and for the students, who improved their skills in the area of civil construction and strengthened their bond with society.
Downloads
References
CARIELLO, A. R.; FIGUEIREDO, K. Metodologia BIM e sua contribuição no levantamento de quantitativos: estudo de caso de construção unifamiliar. Boletim do Gerenciamento, [s. l.] v. 25, n. 25, p. 25-36, 2021. Disponível em: https://nppg.org.br/revistas/boletimdogerenciamento/article/view/570/369. Acesso em: 27 mar. 2025.
CHUCK, E.; EASTMAN, C. M.; TEICHOLZ, P.; SACKS, R.; LISTON, K. Manual de BIM: Um guia de modelagem da informação da construção para arquitetos, engenheiros, gerentes, construtores e incorporadores. Porto Alegre: Bookman, 2014, 483p. Disponível em: https://app.minhabiblioteca.com.br/#/books/9788582601181/. Acesso em: 8 jan. 2025.
COSTA, G. C. L. R.; FIGUEIREDO, S. H.; RIBEIRO, S. E. C. Estudo comparativo da tecnologia CAD com a tecnologia BIM. Revista de Ensino de Engenharia, [s. l.], v. 34, n. 2, p. 11-18, 2015. Disponível em: https://www.researchgate.net/publication/285626988_Estudo_Comparativo_da_Tecnologia_CAD_com_a_Tecnologia_BIM. Acesso em: 27 mar. 2025.
EASTMAN, C.; TEICHOLZ, P.; SACKS, R.; LISTON, K. BIM handbook: A guide to building information modeling for owners, managers, designers, engineers and contractors. New York City: John Wiley & Sons, 2011.
JIQUIRIÇÁ, M. C. R. O impacto da tecnologia BIM na otimização do planejamento e gestão de projetos de construção. Revista Ibero-Americana de Humanidades, Ciências e Educação, [s. l.], v. 10, n. 3, p. 688-699, 2024. Disponível em: https://periodicorease.pro.br/rease/article/view/13146/6352. Acesso em: 27 mar. 2025.
JOVANOVICHS, C.T.; MOUNZER, E.C. Evolução tecnológica do desenvolvimento de projetos nos setores de engenharia civil e arquitetura. Brazilian Journal of Development, [s. l.], v. 7, n. 8, p. 77089-77111, 2021. Disponível em: https://ojs.brazilianjournals.com.br/ojs/index.php/BRJD/article/view/33917/pdf. Acesso em 8 jan. 2025.
LEAL, B. M. F. Propostas para o ensino dos conteúdos de arquitetura e urbanismo através de ferramentas digitais. 2018. Dissertação (Mestrado em Arquitetura) – Faculdade deArquitetura e Urbanismo, Universidade Federal do Rio de Janeiro, Rio de Janeiro, 2018. Disponível em: https://www.researchgate.net/profile/Bianca-Leal-2/publication/326891434_PROPOSTAS_PARA_O_ENSINO_DOS_CONTEUDOS_DE_ARQUITETURA_E_URBANISMO_ATRAVES_DE_FERRAMENTAS_DIGITAIS/links/5b6a3da145851546c9f6b6ab/PROPOSTAS-PARA-O-ENSINO-DOS-CONTEUDOS-DE ARQUITETURA-E-URBANISMO-ATRAVES-DE-FERRAMENTAS-DIGITAIS.pdf.
Acesso em: 27 mar. 2025.
NETTO, C.C. Autodesk revit architecture 2020: conceitos e aplicações. 1. ed. Barueri: Editora Érica, 2020.
NUNES, G.H.; LEÃO, M. Estudo comparativo de ferramentas de projetos entre o CAD tradicional e a modelagem BIM. Revista de Engenharia Civil, [s. l.], v. 55, p. 47-61, 2018. Disponível em: https://www.civil.uminho.pt/revista/artigos/n55/Pag.47-61.pdf. Acesso em: 27 mar. 2025.
PRUNER, J. C.; ALMEIDA, R. M.; SILVA, M. P.; SANTOS, L. R. Concepção de treliças estruturais: um relato de experiência. Curricularização: Extensão Universitária, [s. l.], v. 1, n. 2, 2021. Disponível em: https://periodicos.unifebe.edu.br/index.php/Curricularizacao/article/view/898/627. Acesso em: 7 jan. 2025.
SACKS, R.; EASTMAN, C. M.; TEICHOLZ, P.; CHUCK, E.; LISTON, K. Manual de BIM: um guia de modelagem da informação da construção para arquitetos, engenheiros, gerentes, construtores e incorporadores. Porto Alegre: Bookman Editora, 2021.
SALOMÃO, P. E. A.; COSTA, N. C.; GOUVÊA, D. L.; DE OLIVEIRA, A. N. S.; SILVA, A. J. M. Modelagem e compatibilização de projetos de uma residência Minha Casa Minha Vida em software de plataforma BIM. Research, Society and Development, [s. l.], v. 8, n. 8, p. e33881230-e33881230, 2019. Disponível em: https://rsdjournal.org/index.php/rsd/article/view/1230. Acesso em: 29 mar. 2025.
Downloads
Published
How to Cite
Issue
Section
Categories
License
Copyright (c) 2025 Citizenship in Action: Extension and Culture Magazine

This work is licensed under a Creative Commons Attribution 4.0 International License.












